In the realm of architecture, engineering, and construction (AEC), Building Information Modeling (BIM) software plays a pivotal role in streamlining workflows, enhancing collaboration, and improving project outcomes. With the rapid advancements in technology, the year 2024 will witness a plethora of innovative BIM software solutions tailored to meet the diverse needs of professionals in the industry.
Top 10 BIM Software of 2024:
The top 10 BIM Software of 2024 are given below:
1. Autodesk Revit

Autodesk Revit stands out as one of the leading BIM software packages renowned for its robust functionality and comprehensive features. From conceptual design to construction documentation, Revit facilitates seamless coordination among multidisciplinary teams, enabling efficient project delivery.
Features :
Here are the features of Autodesk Revit presented in bullet points:
- Comprehensive Building Information Modeling (BIM) capabilities.
- Parametric design tools for creating adaptive and intelligent 3D models.
- Seamless collaboration and coordination among multidisciplinary teams.
- Integrated analysis tools for structural, energy, and lighting analysis.
- Generation of high-quality construction documentation directly from the BIM model.
- Advanced visualization capabilities for realistic renderings and walkthroughs.
- Interoperability with other Autodesk software and industry-standard file formats.
- Customization options to tailor the software to specific workflows.
- Access to a wide range of plugins and extensions through the Autodesk App Store.
- Cloud collaboration features via integration with Autodesk BIM 360 for real-time teamwork on centralized BIM models.
2. Bentley MicroStation
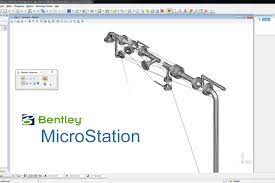
Bentley MicroStation offers powerful tools for 3D modeling, visualization, and analysis, making it a preferred choice for architects and engineers worldwide. Its interoperability with other software platforms enhances collaboration and interoperability throughout the project lifecycle.
Features:
Here are the features of Bentley MicroStation :
- Advanced 3D modeling tools for creating intricate designs and visualizations.
- Robust analysis capabilities for structural, geospatial, and environmental analysis.
- Integration with other Bentley software products for seamless workflow interoperability.
- Flexible customization options to adapt the software to specific project requirements.
- Comprehensive documentation tools for generating detailed drawings, reports, and schedules.
- Built-in collaboration features for real-time teamwork and project coordination.
- Support for industry standards and file formats, ensuring compatibility with external systems.
- Scalability to handle projects of various sizes and complexities.
- Access to a wide range of plugins and extensions through the Bentley Store.
- Continuous innovation and updates to incorporate the latest technological advancements and industry best practices.
3. Trimble Tekla Structures
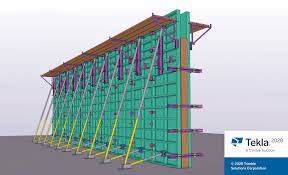
Trimble Tekla Structures excels in structural engineering and detailing, providing advanced capabilities for modeling complex steel and concrete structures. With its intuitive interface and parametric modeling tools, Tekla Structures enhances productivity and accuracy in construction projects.
Features:
Here are the features of Trimble Tekla Structures :
- Advanced structural modeling tools for designing steel, concrete, and timber structures.
- Parametric components and assemblies that adapt to changes in the design.
- Integrated analysis and design functionalities for structural engineering tasks.
- Detailed detailing tools for creating fabrication drawings and reports.
- Collaboration capabilities for multidisciplinary teams, contractors, and fabricators.
- Building Information Modeling (BIM) capabilities for seamless coordination and communication.
- Interoperability with other software platforms for data exchange and workflow integration.
- Constructible model environment for simulating construction processes and sequences.
- Cloud-based collaboration options for real-time project management and coordination.
- Support for industry standards and file formats, ensuring compatibility and interoperability.
4. Graphisoft Archicad

Graphisoft Archicad stands out for its intuitive BIM workflow and advanced modelling capabilities. Architects appreciate its innovative features, such as BIMx for interactive 3D presentations and Archicad’s integrated design environment.
Features :
Here are the features of Graphisoft Archicad :
- Comprehensive Building Information Modeling (BIM) platform for architects and designers.
- Intuitive design environment with smart building objects and parametric elements.
- Collaborative teamwork features for seamless coordination among project stakeholders.
- Integrated documentation tools for generating floor plans, sections, and elevations.
- Advanced visualization capabilities, including realistic renderings and virtual reality.
- OpenBIM support for interoperability with other BIM software and industry standards.
- Energy analysis tools for evaluating building performance and sustainability.
- Enhanced coordination with consultants and engineers through model-based workflows.
- Cloud-based collaboration options for remote access and real-time project management.
- Access to a wide range of third-party plugins and extensions for extended functionality.
5. Nemetschek Vectorworks
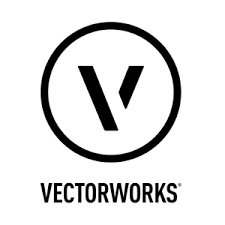
Nemetschek Vectorworks offers a versatile BIM solution suitable for architects, landscape designers, and entertainment professionals. Its robust 3D modelling tools and integrated rendering capabilities empower users to bring their designs to life with precision and creativity.
Features:
Here are the features of Nemetschek Vectorworks :
- Comprehensive 2D drafting and 3D modeling tools for architects, designers, and landscapers.
- Intuitive interface with customizable workspaces to streamline workflow.
- BIM capabilities for intelligent building modelling and data-rich design.
- Versatility across various design disciplines, including architecture, interior design, and landscape architecture.
- Integration of rendering and visualization tools for creating realistic presentations.
- Collaboration features for team-based project work and coordination.
- Compatibility with industry-standard file formats for seamless data exchange.
- Flexible documentation tools for generating construction drawings, schedules, and reports.
- Accessibility on both Mac and Windows platforms.
- Continual updates and improvements to incorporate the latest industry trends and user feedback.
Read More: Top 10 Google Shopping Alternatives in 2024
6. Autodesk BIM 360

Autodesk BIM 360 revolutionizes project management and collaboration by providing cloud-based tools for design coordination, document management, and field execution. With real-time access to project data, teams can make informed decisions and mitigate risks effectively.
Features:
Here are the features of Autodesk BIM 360 :
- Cloud-based platform for collaborative project management and construction management.
- Centralized document management system for storing, accessing, and sharing project documents.
- Real-time collaboration tools for multidisciplinary teams, including architects, engineers, contractors, and subcontractors.
- Issue tracking and resolution features for identifying and resolving project issues efficiently.
- Model coordination capabilities for clash detection and resolution in BIM projects.
- Mobile access for on-site collaboration and data access from anywhere.
- Integration with other Autodesk software products, such as Revit and AutoCAD, for seamless workflow interoperability.
- Insightful analytics and reporting tools for project performance monitoring and decision-making.
- Customizable permissions and access controls to manage user roles and permissions effectively.
- Continuous updates and enhancements to incorporate new features and improvements based on user feedback and industry trends.
7. Dassault Systèmes CATIA

Dassault Systèmes CATIA is renowned for its advanced capabilities in product design and engineering. While primarily used in the aerospace and automotive industries, CATIA’s parametric modeling and simulation tools find applications in architectural design and construction.
Features:
Here are the features of Dassault Systèmes CATIA :
- Advanced parametric modelling tools for designing complex products and systems.
- A comprehensive suite of design, engineering, and manufacturing applications for various industries.
- Integration of design, analysis, simulation, and manufacturing processes within a single platform.
- A collaborative environment for multidisciplinary teams to work together on projects.
- Support for product lifecycle management (PLM) and digital mockup capabilities.
- High-performance 3D modelling and visualization tools for creating realistic virtual prototypes.
- Compatibility with industry standards and file formats for seamless data exchange.
- Customization options to tailor the software to specific industry requirements and workflows.
- Continuous updates and improvements to incorporate the latest advancements in technology and industry best practices.
- Extensive support and resources, including training, documentation, and user communities, to help users maximize their productivity and creativity.
8. Allplan Engineering
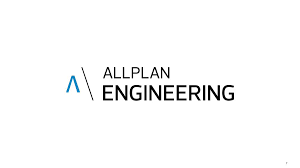
Allplan Engineering offers integrated BIM solutions tailored to the needs of structural engineers and designers. Its comprehensive set of tools for modeling, analysis, and detailing streamline the entire structural design process, from concept to construction.
Features:
Here are the features of Allplan Engineering :
- Comprehensive Building Information Modeling (BIM) software solution for architects and engineers.
- Advanced 3D modeling tools for structural design, detailing, and analysis.
- Parametric components and intelligent objects for efficient design iterations.
- Integration of architectural and structural design workflows for seamless coordination.
- Collaboration features allow multidisciplinary teams to work together on projects.
- Automated reinforcement detailing and scheduling for concrete structures.
- Analysis and design capabilities for steel and timber structures.
- Flexible documentation tools for generating construction drawings, reports, and schedules.
- Cloud-based collaboration options for remote teamwork and project management.
- Continuous updates and enhancements to incorporate the latest industry standards and technological advancements.
9. AECOsim Building Designer
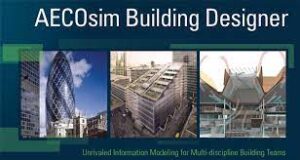
AECOsim Building Designer, developed by Bentley Systems, is a comprehensive BIM application for architectural design, analysis, and documentation. Its interoperability with industry-standard formats facilitates seamless collaboration and data exchange across disciplines.
Features:
Here are the features of AECOsim Building Designer presented in bullet points:
- Comprehensive Building Information Modeling (BIM) software solution for architects and engineers in the AEC industry.
- Advanced 3D modeling tools for architectural design, structural engineering, and MEP (Mechanical, Electrical, Plumbing) design.
- Parametric components and intelligent objects for efficient design iterations and coordination.
- Integration of architectural, structural, and MEP design workflows for seamless coordination and collaboration.
- Analysis and simulation capabilities for structural, energy, and lighting analysis.
- Customizable documentation tools for generating construction drawings, schedules, and reports.
- Collaboration features allow multidisciplinary teams to work together on projects in a coordinated manner.
- Cloud-based collaboration options for real-time project management and coordination.
- Interoperability with other software platforms and industry-standard file formats for seamless data exchange.
- Continuous updates and enhancements to incorporate the latest industry trends and technological advancements.
10. SketchUp
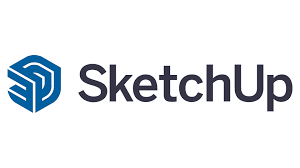
SketchUp remains a popular choice among architects and designers for its intuitive 3D modeling environment and flexible workflow. While not as feature-rich as some other BIM software, SketchUp’s simplicity and ease of use make it an ideal tool for conceptual design and visualization.
Features:
Here are the features of SketchUp presented in bullet points:
- Intuitive 3D modeling environment for creating detailed designs and models.
- User-friendly interface with simple tools for easy navigation and manipulation.
- Flexible workflow that allows for both parametric and freeform modeling.
- Extensive library of pre-made 3D models, textures, and materials for quick design prototyping.
- Integration with Trimble Connect for cloud-based collaboration and project management.
- Real-time rendering capabilities for creating realistic visualizations of designs.
- Compatibility with other design software through import and export of various file formats.
- Customization options through plugins and extensions are available in the SketchUp Extension Warehouse.
- Accessibility across different platforms, including desktop, web, and mobile devices.
- Continuous updates and improvements to enhance functionality and usability based on user feedback and industry trends.
Comparison of Features
Each of these BIM software solutions offers unique features and advantages tailored to different aspects of the design and construction process. While Autodesk Revit excels in comprehensive BIM modeling and documentation, Bentley MicroStation stands out for its robust analysis and visualization capabilities. Trimble Tekla Structures is renowned for its focus on structural engineering, while Graphisoft Archicad offers intuitive design tools for architects. Nemetschek Vectorworks provides versatility across various design disciplines, and Autodesk BIM 360 enhances collaboration through cloud-based project management. Dassault Systèmes CATIA brings advanced parametric modeling to the table, while Allplan Engineering specializes in structural design. AECOsim Building Designer offers comprehensive BIM solutions for architectural design, and SketchUp provides a user-friendly environment for conceptualization and visualization.
Pricing and Licensing Options
The pricing and licensing models for these BIM software solutions vary depending on the vendor, product edition, and subscription terms. Some software packages offer perpetual licenses with upfront costs, while others follow a subscription-based model with monthly or annual payments. Additionally, vendors may offer different tiers of licensing, with varying levels of functionality and support to cater to the diverse needs and budgets of users.
Industry Trends and Future Prospects
Looking ahead, the BIM industry is poised for continued growth and innovation, driven by advancements in technology and evolving project requirements. Key trends shaping the future of BIM software include the integration of artificial intelligence (AI) and machine learning for automated design optimization, the proliferation of cloud-based collaboration platforms for remote teamwork, and the adoption of virtual and augmented reality for immersive design experiences. As BIM software continues to evolve, it will play an increasingly integral role in shaping the future of the AEC industry, driving efficiency, sustainability, and innovation in construction projects worldwide.
Conclusion
In conclusion, the availability of a wide range of BIM software solutions in 2024 offers architects, engineers, and construction professionals unprecedented opportunities to streamline their workflows, enhance collaboration, and deliver projects with greater efficiency and precision. Whether it’s Autodesk Revit for comprehensive BIM modeling, Bentley MicroStation for advanced analysis, or SketchUp for intuitive design, there’s a BIM software package tailored to meet the unique needs of every project and practitioner. By harnessing the power of these innovative tools, professionals can unlock new possibilities in design, construction, and project delivery, driving the industry forward into a future defined by creativity, sustainability, and technological excellence.
FAQs:
What is BIM software, and why is it important?
- BIM software, or Building Information Modeling software, is a digital tool used by architects, engineers, and construction professionals to design, visualize, simulate, and manage building projects. It allows stakeholders to collaborate more effectively, streamline workflows, and improve project outcomes by centralizing project data and enabling real-time coordination.
How do I choose the right BIM software for my project?
- When selecting BIM software, consider factors such as your project requirements, team expertise, interoperability with other tools, cost, and support options. Look for software that aligns with your specific needs and workflows and offers features and capabilities that will enhance your project delivery process.
What are some key features to look for in BIM software?
- Some key features to look for in BIM software include comprehensive modeling tools, collaboration capabilities, interoperability with other software platforms, analysis and simulation tools, documentation and visualization options, and cloud-based collaboration features. Evaluate the software based on how well it meets your project requirements and supports your workflow.
How does BIM software benefit the construction industry?
- BIM software offers numerous benefits to the construction industry, including improved project coordination and communication, enhanced design visualization and analysis, reduced errors and rework, streamlined workflows and project delivery, increased efficiency and productivity, and better decision-making through access to real-time project data and insights.
What are some emerging trends in BIM software development?
- Some emerging trends in BIM software development include the integration of artificial intelligence (AI) and machine learning for automated design optimization, the proliferation of cloud-based collaboration platforms for remote teamwork, the adoption of virtual and augmented reality for immersive design experiences, and the emphasis on interoperability and open standards to facilitate data exchange and collaboration across disciplines.







Discussion about this post